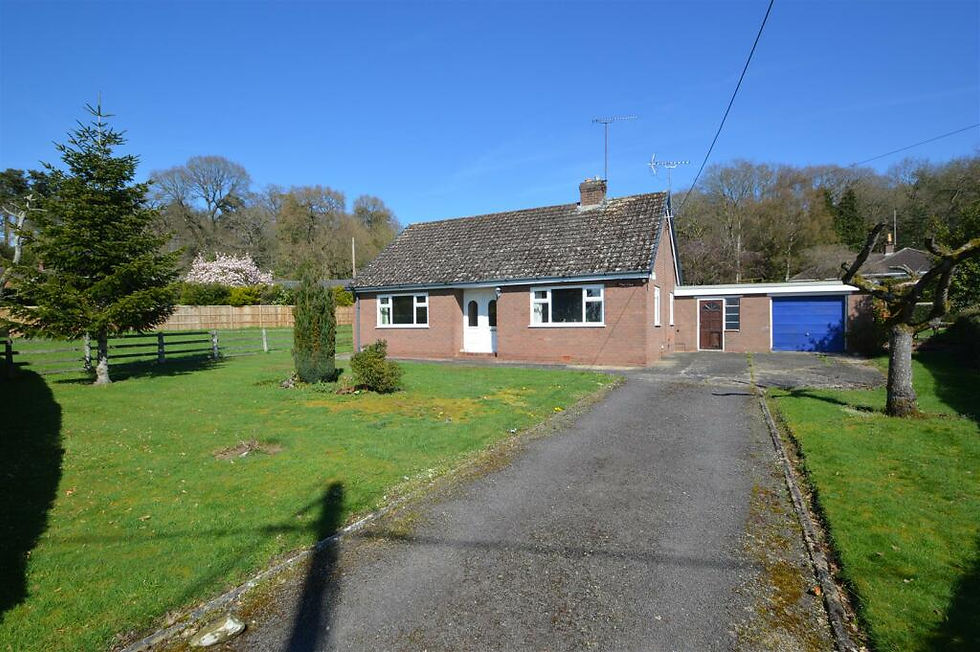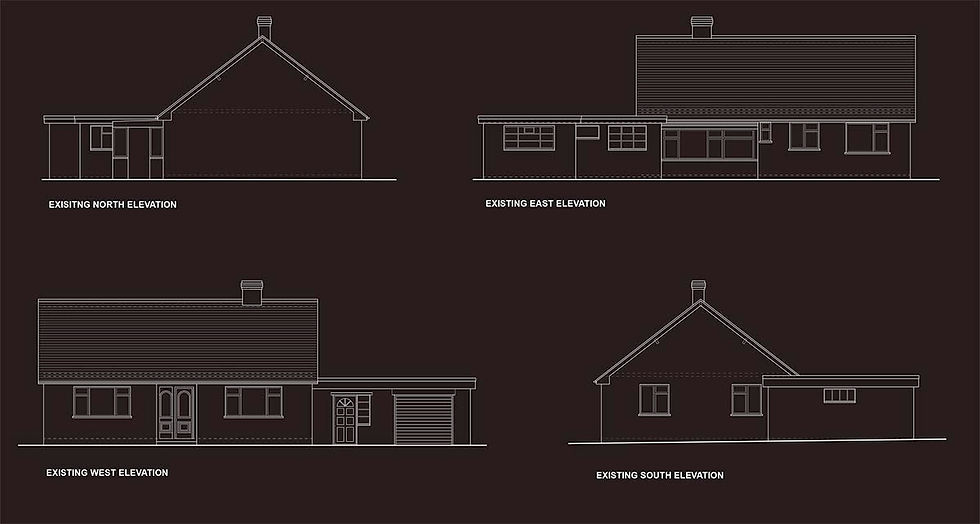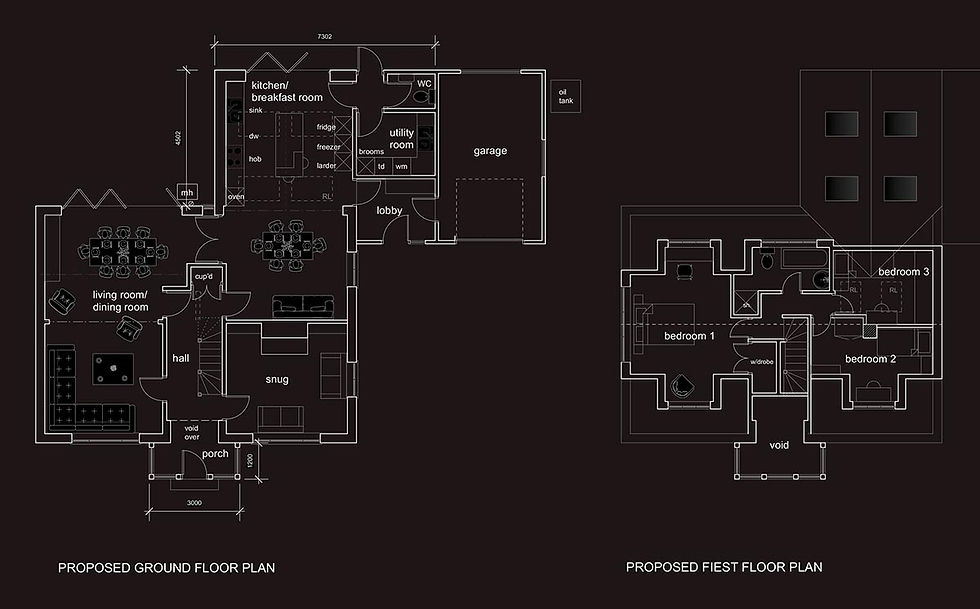Loft conversion and rear single storey extension at Moss View, Lower Road, Harmer Hill, Shrewsbury, Shropshire.
- Admin
- Jul 20, 2025
- 3 min read
Updated: Dec 21, 2025


En-Plan have been employed on this porject to re-mdel a bungalow in Harmer Hill and
submitted a planning application for a rear extension and loft conversion to Shropshire County Council. The Planning Department were satisfied that the siting, scale, design and appearance of the proposals were acceptable, subject to the colour finish of the render being reserved for approval by planning conditions, and will not result in any unacceptable adverse impact on the residential amenities of neighbouring dwellings.
As regards ecology, additional information has been submitted (to include photographs) in response to the initial consultation comments of SC Ecology. Having reviewed this additional information and as evidenced in section 4.1.1 above, SC Ecology are now satisfied that a bat survey in not required in this case. Hence , there is now no barrier to the granting of consent on ecological grounds.
Approval was subsequently recommended, subject to the imposition of the conditions listed in the appendix below. In considering the application due regard has been given to the following planning policies as relevant: Shropshire Core Strategy CS1, CS4, CS6, CS9, CS17 and CS18; Site Allocations and Management of Development (SAMDev) Plan policies
MD2, MD12 and S17; the Council’s SPD on the Type and Affordability of Housing
and the National Planning Policy Framework.




Following plannig approval 24/01601/FUL En-PLan produced the building regulations plans required for a full plans application to Shropshire County Council Building Control. We produced the technical building guidance for both the ground floor rear extension and the proposed first floor loft conversion at the propertyy.
Under Approved Documet A which deals with the structure we have provied the manufacturers roof truss details as noted on the submitted plans so the structural calculations on these can be verified.
Aproved Docuemt B deals with fire safety and on the submmited plans we indictaed where smoke alarms were to be placed to ensure maximum fire safety. We also confirmed that the the detection system will will need to mains operated and interlinked. Also under Approved Domeunt B details were provided for the escape window opening areas for the first floor
rooms.
Approved Docment F deals with ventialtion for new development and details were provided for mechanical ventilation to the kitchen, utility, GF WC and bathroom as well as background ventilation and rapid ventilation. The rates that needed to be achieved for all of these elements were annotated on the apporved plans.
Approved Doument H deals with drianage matters required for the waste pipe sizes and the specification for the underground foul drains, which was provied and duly passed by Buildin Control. All soakaway positions and size will be subject to a porosity test to ensure the ground is capable of being used for this purpose.
Approved Document K which delas with prevention of falling and collision A full specification will need to be provided for the new stair. Staircases in the UK must adhere to strict building regulations for safety. A minimum width of 750mm is recommended for residential staircases, or 600mm for loft conversions. Step height (rise) must be between 150mm and 220mm, with a tread length (run) of 223mm to 320mm.
Approved Document P - Since 2005, all electrical work in dwellings in England and Wales whether carried out professionally or as DIY, and whether or not the work is notifiable to a building control body (see below), must meet the requirements of Part P of the Building Regulations. In April 2013 the requirements for England were amended.
Part P states that anyone carrying out electrical work in a dwelling must ensure that reasonable provision has been made in the design and installation of the electrical installations in order to protect any persons who might use, maintain or alter the electrical installation of that dwelling from fire and injury, including electric shock.
To concluce this property development has een a huge succes from the planing application stage through to the project devlivery. This project has exemplified how our Planning Consultancy and Architetcural Services can set you for success.


Comments