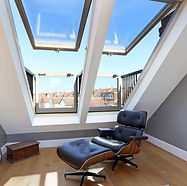
ARCHITECTURAL DESIGN SERVICE
LOFT CONVERSIONS
Converting your loft is one of the simplest and most cost-effective ways of adding a room to your property. Our fluent design process offers a creative approach to ensure your space is maximised to its full potential whilst considering planning regulations.
In most cases a loft conversion can be completed under permitted development planning guidelines, which gives the designers more scope on the size and look of the dormer. It also means the approval process will be a fairly straightforward. However should you require a formal planning application we can manage hsi process for you as part of our Planning Consultancy service.
Building Regulations guidelines state that a minimum head height of 2 meters internally is required for all loft conversions. If your property does not meet this standard, other options such a lowering the floor can be explored. During your onsite consultation our designers will take a measurement of your loft height and advise on the best possible option.
Hip to Gable loft conversion
If your property currently has a hipped roof it will have three slopped sides, as shown in the existing property image. Altering the roof to a gable will mean that the side roof is removed, the side wall will be extended up to create a tringle and then the ridge of the roof will be extended over to the new gable, as shown in the image.
A hip to gable conversion is usually the best way of maximizing the additional space, it can also prove the most attractive externally, as with considered material choices it can blend seamlessly into the original property giving the impression it has always been part of the building. The construction method with this type of loft conversion is however more complicated than installing a side facing dormer and the build cost is therefore typically 20% more.
Dormer loft conversion
If your property already benefits from having a front or side gable, then a rear or side dormer is the most common type of loft conversion for your property type. With a simple construction method, it can be completed at a reasonable price. As shown in the image, a dormer will protrude from either the side or rear of the roof. It is square or rectangle in shape and usually has a box like flat roof.
Dormers can be a small discreet addition to your property or can run the length of roof. The greater the size of the dormer the more head room and useable space is created. Considering the materials used for the external dormer such as guttering, cladding/brick and tiles will improve the aesthetics allowing it to blend into the existing property.
The type of loft conversion will depend on your property roof line, what you would like to achieve and your budget. We are always available to discuss the best options for you and offer a free no obligation consultation to set you on your development journey.
The Construction Process
The construction process for a loft conversion in England generally involves several steps. Here's an overview of the typical process:
-
Feasibility Study and Planning: The first step is to assess the feasibility of a loft conversion. This involves consulting with an architect or a loft conversion specialist to evaluate the structural suitability of the existing loft space, the available headroom, and the potential for meeting building regulations. Planning permission may be required depending on the nature and scale of the conversion, although many loft conversions fall under permitted development rights. A full planning appraisal will ensure you take the right approach.
-
Design and Architectural Drawings: Once the feasibility study is complete, we will create detailed drawings of the proposed loft conversion. These drawings will outline the layout, dimensions, structural modifications, and any additional features such as windows or skylights. The design should consider factors like insulation, fire safety, and access. Digital mapping wil also be required for a full plans building regulations assessment, and during the plannig phase we can provide architetcural visulaisation in order that you can see exactly how the finished project will look.
-
Structural Assessment: A structural engineer may be engaged to assess the load-bearing capacity of the existing structure and design any necessary reinforcements. This step ensures that the conversion meets safety standards and complies with building regulations. En-Plan will provide the neccesary architectural plans as part fo our in house architectural servcies so that the Structural Engineer has an accurate base from which to wok from.
-
Building Regulations Approval: Before starting construction, it is necessary to obtain approval from the local authority's building control department. Detailed plans and specifications, including structural calculations, will need to be submitted for review. Building control officers will assess the proposed works to ensure compliance with regulations regarding structural stability, fire safety, insulation, ventilation, and other relevant factors. It is at thsi pint we will need to consult with Local Authority Building Control or an Approved Building Inspector.
-
Construction and Building Works: The construction phase begins with preparing the existing loft space for conversion. This may involve removing or relocating items stored in the loft, as well as making any necessary repairs.
-
Final Inspections and Certification: After the construction is finished, a final inspection by the building control officer will take place to ensure that all work complies with the approved plans and meets building regulations. Upon satisfactory completion, a completion certificate or building control certificate will be issued.
It's important to note that the specific process and requirements for a loft conversion can vary depending on the location, local regulations, and the complexity of the project. Hiring professionals, such as architects, structural engineers, and builders with experience in loft conversions, can help ensure a smooth and successful construction process.
Please contact us using the form below and we will answer any quesions you may have.











