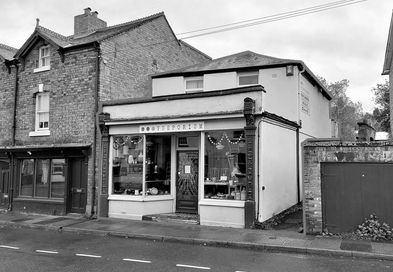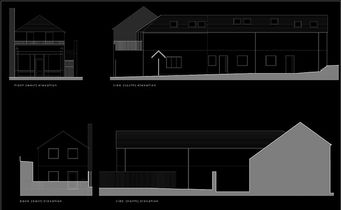
Planning Consultancy:
Heritage Statements
En-Plan as a chartered Planning Consultancy are able to advise you on a range of building and design projects invloving heritage assets, no matter the scale of the project you proposing. The design process can be both complex and time consuming, we are here to help you through this especially when your application requires a Heritage Statement. A heritage statement is a document that provides an assessment and evaluation of the heritage significance and impact of a proposed development or alteration to a heritage asset. It typically accompanies planning applications where heritage assets are involved
The need for a Heritage Statement
The National Planning Policy Framework (NPPF) states at paragraph 128 that:
‘In determining applications, local planning authorities should require an applicant to describe the significance of any heritage assets affected, including any contribution made by their setting. The level of detail should be proportionate to the assets’ importance and no more than is sufficient to understand the potential impact of the proposal on their significance’. In order to meet this requirement, local authorities normally now require a Heritage Statement to be prepared to inform and accompany proposals affecting heritage assets.
What should a Heritage Statement contain?
A comprehensive heritage statement should contain the following key elements:
-
Introduction: Begin with an initial planning appraisal that outlines the purpose and scope of the heritage statement. Provide a brief overview of the project and its proposed impact on the heritage asset(s) involved.
-
Description of the Heritage Asset: Provide a detailed description of the heritage asset, including its historical, architectural, cultural, and archaeological significance. This section should cover the asset's history, design, materials, features, and any other relevant characteristics that contribute to its heritage value.
-
Context and Setting: Describe the wider context and setting of the heritage asset, including its relationship to the surrounding landscape, neighboring structures, and historical or cultural associations. Consider how the proposed development or alteration may impact the asset's context and setting.
-
Significance Assessment: Conduct a thorough assessment of the heritage asset's significance. This should include an evaluation of its historical, architectural, cultural, or archaeological value and its importance within a local, regional, or national context. Consider the asset's rarity, representativeness, authenticity, and integrity.
-
Impact Assessment: Analyze the potential impact of the proposed development or alteration on the heritage asset. Identify any potential harm or benefits that may result from the project. Assess the significance of the impact, considering both physical and visual aspects, as well as potential effects on setting, views, or access.
-
Mitigation Measures: Propose mitigation measures to minimize any potential harm to the heritage asset. These may include design modifications, construction methods, or management plans aimed at preserving or enhancing the asset's significance. Provide specific recommendations for the protection, conservation, or restoration of heritage features.
-
Consultation and Stakeholder Engagement: Describe any consultations or engagement undertaken with relevant stakeholders, such as heritage organizations, local authorities, or community groups. Include their feedback, concerns, or recommendations, and explain how these have been addressed or incorporated into the heritage statement.
-
Legal and Policy Framework: Outline the legal and policy framework that applies to the heritage asset and the proposed development. Identify relevant national, regional, and local planning policies, legislation, and regulations that guide the decision-making process.
-
Conclusion: Summarize the key findings of the heritage statement, including the significance assessment, impact assessment, proposed mitigation measures, and any necessary approvals or consents. Reiterate the commitment to safeguarding and enhancing the heritage asset's significance.
-
Supporting Documentation: Provide any supporting documents, such as digital mapping, photographs, architectural drawings, historical research, or expert opinions that contribute to the understanding and assessment of the heritage asset.
It's important to tailor the content and level of detail in a heritage statement to the specific requirements of the planning authority or relevant heritage organization. Consulting with heritage professionals, conservation officers, or planning authorities can provide guidance on the specific information needed and the appropriate format for the heritage statement at the planning appraisal stage.
Case Study: 22/04923/FUL | Extension of existing residential premises to create 2No additional flats, commercial premises to remain unaltered | 23 Belle Vue Road Shrewsbury Shropshire SY3 7LN.
En-Plan provided the Heritage Statement for this sensitive residential property development in the heart of the Belle Vue Conservation Area in Shrewsbury. Belle Vue is a historic area known for its beautiful views and recreational facilities. Here is a brief overview of the history of Belle Vue in Shrewsbury. Belle Vue Park, located in the Belle Vue area, is a public park that has served as a popular leisure destination for residents and visitors alike. The park was originally established in the late 19th century, around 1886, by William Leigh Yates, a local businessman.
The residential development will be situated in an established residential area within the urban development boundary of Shrewsbury. It is close to essential services and facilities that could be accessed by foot or by cycle and the Town Centre is readily accessible by public transport. The location of the development therefore accords with the NPPFs presumption in favour of sustainable development and the Shropshire LDF Policy CS2.
The development is within the Belle Vue Conservation Area and the Setting of Heritage Assets would also be relevant to this application, as would local polices CS6, CS17, MD2 and MD13 as well as the relevant policies
found in the National Planning Policy Framework (NPPF). The scheme proposes the erection of first floor extension over existing build. The width of the extension would not extend beyond the width of the existing building on the site and neither would its height exceed the maximum height of the existing building. The scheme is design to extend and renovate the residential part of the premises . This would result to the creation of 2no 2-bed and 1no 1-bed dwelling flats, in lieu of the larger, existing 2-bed flat. The proposed 2 bed dwelling flats have an intended floor area of 61m2, and the 1 bed an area of 50m2. The proposed area of the flats would be in accordance with the national minimum space standards. The scheme would appear functional for its required purpose and would not appear discordant in this commercial/residential setting.
6.2.2 In terms of heritage grounds, the property is subject to an article 4 direction. The Council Conservation Team have been consulted and in support of retaining the main frontcommercial range however, requested for consideration for the proposed number of rooflights. whilst this is noted, it is not considered the scheme would result to a detrimental impact on the building. En-Plan were able to demonstrate in the Heritage Statement how the proposal woud not impact negatively on the historic form of Shrewsbury and how it met national anmd local policy requirements for development in Conservation Areas.
Shropshire Core Strategy Policy CS6 seeks (amongst other criteria) to ensure that residential amenity is safeguarded for present and future occupiers. The proposal adjoins to the set of terrace dwellings. It is not considered the proposed first floor windows would result to overlooking impacts to neighbouring properties. Additionally, it is not considered the extension would result in overshadowing impacts over and above what is existing to the windows of neighbouring dwellings no 21. In terms of amenity for the proposed, it is considered there is sufficient outdoor garden and waste storage facilities afforded to the proposed and existing occupation of the property.
To conclude the proposal was found to be acceptable in principle by Shropshire County Council as it would not result in adverse impacts to visual and residential amenities, complying with SAMDev Policy MD2, MD13 and Core Strategy Policy CS6 and CS17.
Please CONTACT US for a free no obligation consultation or email me on simon@en-plan.co.uk. I look forward to talking through any proposals you may have.








