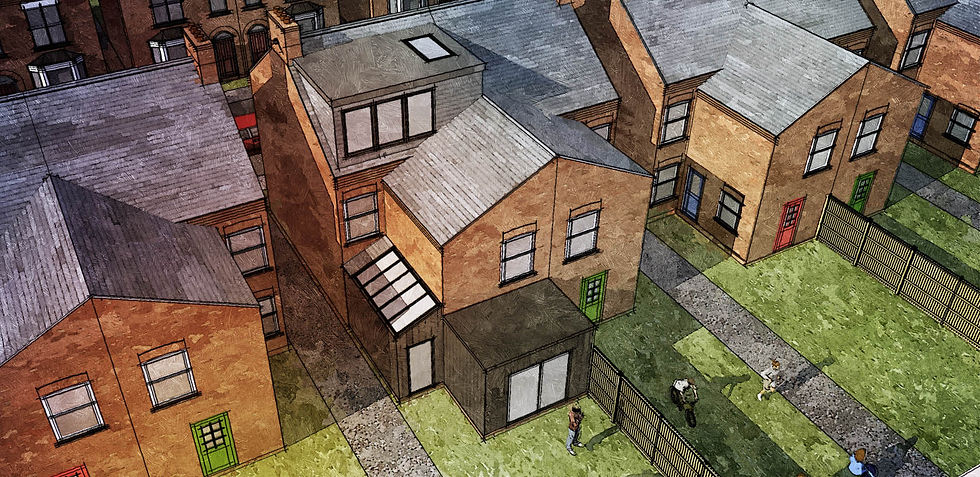Retrospective planning permission granted to new extensions and loft conversion in the Cherry Orchard Conservation Area in Shrewsbury.
- Admin
- Feb 22, 2025
- 3 min read
Updated: Jun 9, 2025
En-Plan were approached by the owners of a property in the Cherry Orchard Conservation Area in Shrewsbury who had been incorrectly advised that they did not need planning permission for their loft conversion and dormer, and to avoid enforcement action.
En-Plan were then appointed to apply for an Application under Section 73a of the Town and Country Planning Act 1990 for loft conversion with dormers and single storey side and rear extensions.

27 Canon Street is a detached Victorian property within the Cherry Orchard Special
Character Area of the Shrewsbury Conservation Area. The property is of red brick
and slate construction and is covered by an Article 4(2) Direction along with the
rest of Canon Street and the majority of Cherry Orchard. This removes permitted
development rights for various forms of development including alterations to
windows on elevations fronting a highway.
Cherry Orchard is a notable conservation area situated in Shrewsbury, Shropshire, England. Renowned for its striking Victorian architecture and quintessential character, the area has been designated for its special architectural and historic interest, with efforts focused on preserving and enhancing its unique charm. The conservation area encompasses a variety of historic buildings, including mid-19th-century red brick terraces like those found on New Street. These structures have largely retained their original features, contributing significantly to the area's historic ambiance.
In legislative terms, under Section 72 of the Planning (Listed Buildings and
Conservation Areas) Act 1990 the local authority has a general duty with regard to
Conservation Areas in the exercise of planning functions where ‘special’ attention
shall be paid to the desirability of preserving or enhancing the character and
appearance of the Conservation Area.
The National Planning Policy Framework requires proposals affecting heritage
assets to have regard to any harm caused to their significance. Where a proposal
would lead to less than substantial harm to the asset, this harm should be weighed
against the public benefits of it, including securing its optimum viable use. The
NPPF also sets out that great weight should be given to the conservation of
heritage assets including conservation areas.
To maintain the area's historic integrity, certain properties within Cherry Orchard are subject to Article 4 directions. These regulations restrict specific developments and alterations, ensuring that changes align with the conservation objectives and preserve the area's distinctive character, and it is this that has triggered the need for a full planning application.
In assessing the planning application Shropshire Council noted that alterations to residential properties in the Conservation Area are acceptable in principle providing they meet the relevant criteria of Shropshire Core Strategy Policy CS6: Sustainable Design and Development Principles. This policy states that development should be of high quality, appropriate in pattern and design taking account of local context and character, and should also safeguard residential and local amenity. In this instance the use of architectural visualisation was paramount to demonstrate the suitability of the loft conversion and extensions, which we were able to achieve this.
The Council noted that the extensions would be sited at the rear of the dwelling, having no impact on the character and appearance of the street scene. SC Conservation raise no objection to the proposal. On the basis of the above, the proposal is not considered to adversely impact visual amenities of the locality and would not result in harm to the character and appearance of the Conservation Area.
With regard to the Loft conversion with dormer amendments were submtted to reduce the size of the previously L-shaped dormer and only include the box dormer on the rear roof
slope, as recommended on the previous application. Although this feature is quite
large it is located to the rear roof slope and matching materials are proposed,
therefore there is no concern with the rear dormer window in terms of its impact on
the character and appearance on the area as it would not be highly visible from the
street. On this basis, the application would comply with Core Strategy Policies CS6
and CS17, as well as SAMDev Policies MD2 and MD13.


The works were judged to be in scale and character with the original building and of
no demonstrable harm in terms of visual impact. No significant harm was considered
to arise to the neighbouring resident’s amenity and the application therefore
accords with the principal determining criteria of the relevant development plan
policies including CS6 and MD2 and approval was recommended subject to
conditios. We are extrenely pleased with the result as it has saved a lot of time and expense for teh owners who had partially built the project and demonstrated our Planning Consultancy skills in rescuing projects and allowing them to progress to completion.



Comments